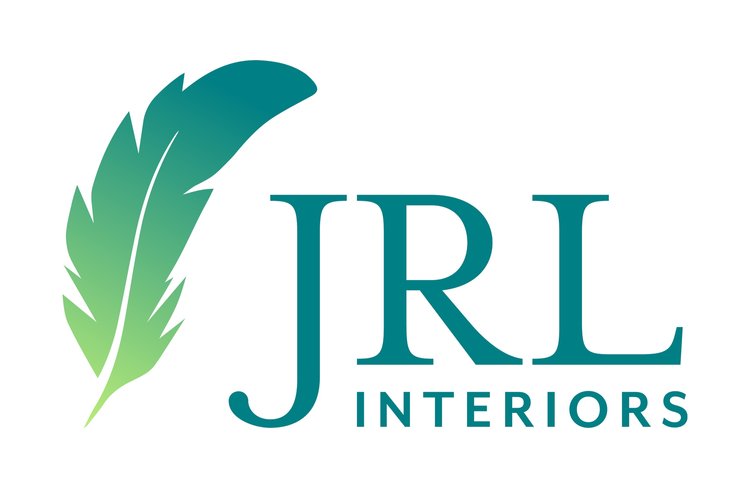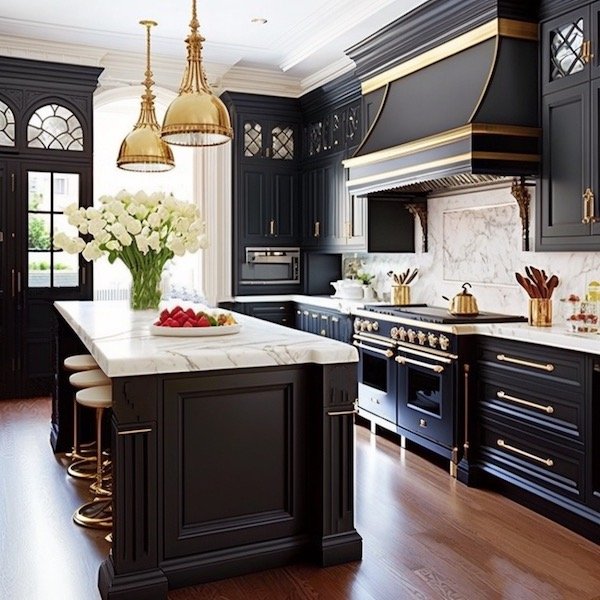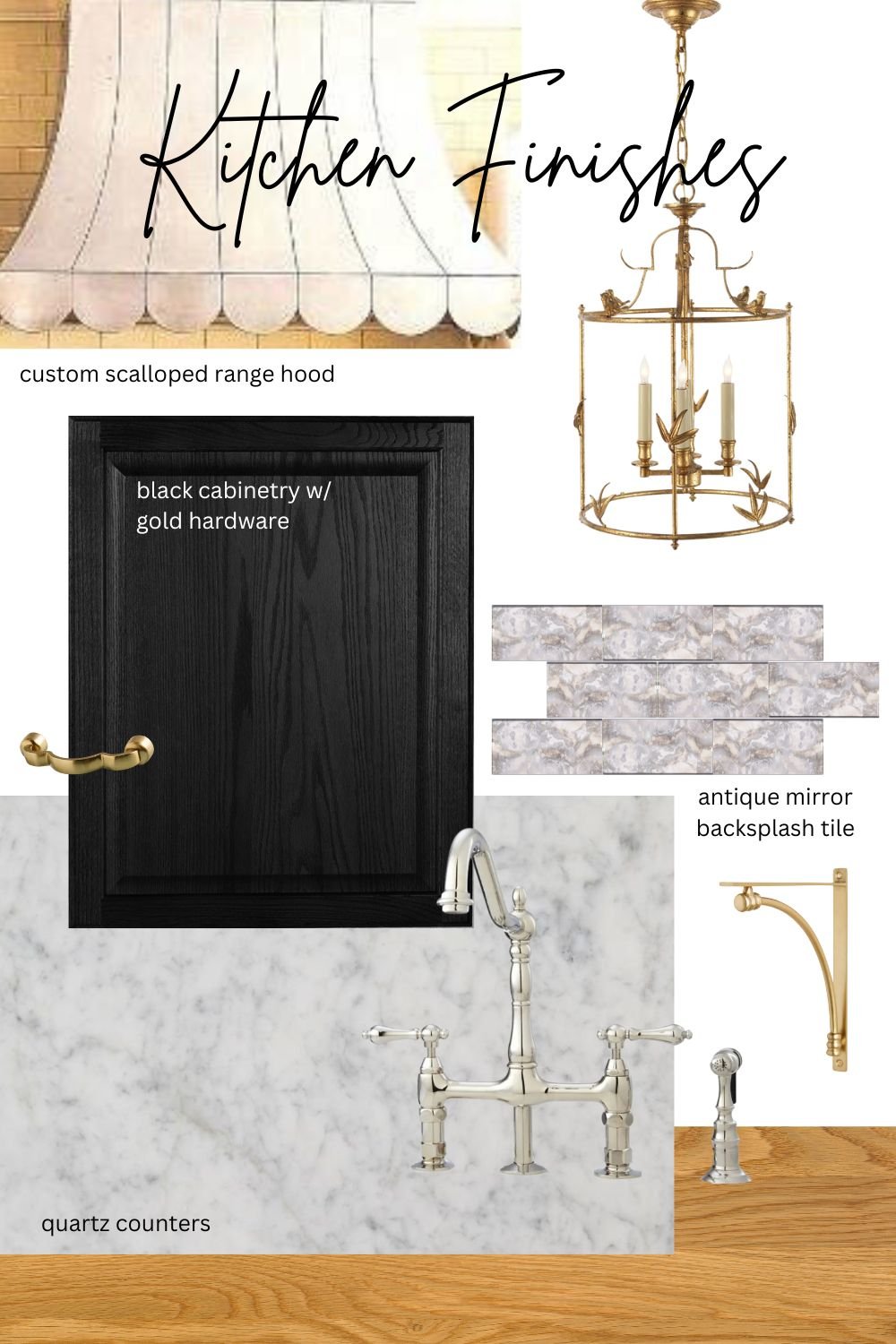This week, I’ve been dreaming and scheming about my kitchen. I’ve worked on so many beautiful kitchens over the years, and yet my own is a bit of a train wreck.
I daydream about a kitchen like the fantasy one above with glamorous finishes and a $50000 French range, but alas not likely.
My current kitchen is quite literally dying piece by piece.. appliances, fixtures, and finishes…
A little backstory
I’ve got honey oak cathedral door cabinets that, sadly, I selected - over 30 years ago, so I can chalk it up to the folly of youth, but still….not a stellar choice. And to be fair it was a VAST improvement over the brown particle board, and faux marble gold and white laminate that came with the house!
We bought it all at the now defunct Sommerville Lumber home improvement center when we first moved to the ‘burbs and the kitchen that came with the house was fairly unacceptable.
I still remember the salesman saying if we were going to stay in the house at least 5 years, we should get the wood cabinets instead of the cheaper ones. So apparently it could have been worse.
At least I’m not living with those horrid particle board formica cabinets with oak trim.
Styles and tastes change, of course, and I was out of my very brief contemporary rebellion and into a ‘traditional country’ phase and on a tight budget.
So we did the kitchen in honey oak with navy wallpaper to go with our pfaltzgraff dishes, self-installed cheap ceramic tile on the floor, and ivory laminate counters which we upgraded with an oak edge. I had bought unglazed tiles with the intention of hand painting them to make a backsplash that echoed the wallpaper and, blessed with the gift of procrastination and inertia, I never got around to it. Thank goodness.
People, may I just say, DON’T EVER DO WHAT I DID! I didn’t have the wisdom of years of experience then that I have now. Don’t put in permanent things to go with passing fancies like dishes you picked out at 20 for your wedding registry.
Choose timeless classics for the permanent items. And don’t put in the cheapest finishes you can find either.
The cheap floor tile chipped almost immediately and was eventually replaced with hardwood to match the rest of the house, and the wallpaper was stripped.
Beadboard was added to part of the kitchen walls when we added more sort-of matching cabinetry to replace a homemade banquette corner, and a pale celery green and cream became the new color scheme.
The backsplash was never done and so, in the ultimate DIY desperation, I decoupaged photocopied squares of some favorite coasters to the wall and painted grout lines to create a faux backsplash and cover the gold ‘marble’ laminate that came with the house.
Themed Spaces?
I had several ill-fated design phases where I ran with a theme…first it was countrified ducks (don’t ask), then the marginally better teacup phase.
I have learned, in the intervening years, that while the rhythm of a curated selection of repeated elements is an excellent design tool that adds cohesiveness to a room, a themed motif is not the way to achieve that if you want a nuanced, sophisticated, and gracious space.
Assessment of current conditions
All redecoration and renovation projects are spurred by something. Usually it is a dissatisfaction with either the style or function of the space or both.
It is absolutely critical that as a first step, you list out the things you like and don’t like about the space in its current state. You HAVE to define the problems before you can find solutions.
And you need to know what you like about the space or what you might want to salvage/modify.
Here’s my list and an embarrassing ‘before’ picture of the state of the kitchen:
And now? Not only is this all very much NOT my style, but everything is starting to fall apart.
The microwave is possessed. Seriously. It is an over-the-stove model with a fan and it goes berserk if we boil water and generate any steam or use the oven at high heat, and I have to put it in timeout by unplugging it to stop the tantrum!
The faucet leaks.
The laminate on the counter is lifting.
The refrigerator is in its twilight years and I’m expecting it to give up any day. The ice maker and water dispenser have gone on strike more often than the French railroads.
The range is on life support and at least one of the burners has to be lit by hand now.
And I’ve regretted the cabinet finish and those arched doors for the last 2 decades.
The window is the only remaining one that is original to the house and badly in need of replacement.
The layout is highly functional and the cabinets are still holding up, so I’m planning on a light, mostly cosmetic refresh.
The Plan
The key is planning. I can implement it slowly, but I HAVE to know where it is going so I can plan the steps.
I ordered a new pretty polished nickel bridge style faucet months ago, when the current faucet started having difficulties, but I didn’t want to put it in until I replaced the counters. And now, at long last, I’ve ordered new counters.
In just about two weeks, I will have new counters, a new undermounted (praise be) big deep stainless steel sink, and a new faucet!
The counters I chose are a marble look in nearly indestructible quartz. I love the classic look of marble, but I’m an incredibly messy cook and marble is just too easily stained and etched.
I’m doing this in stages because I have to, so things are not necessarily going to get done in the ideal order, but next up is rearranging/replacing the upper cabinets and getting a pretty hood made. That microwave is leaving the premises in favor of a smaller countertop model.
After that, we’ll build a new refrigerator alcove and get a new counter depth fridge. The new ones are too tall for the space I have anyway so this has to be done.
And I’ll get a new slide in range when this one finally kicks the bucket…I currently have gas, which I love, but I may switch to induction…still debating that as it has some complications since I don’t have the electrical hookup for it yet.
All the cabinetry is going to get painted and get new hardware at some point soon…and the arched doors replaced. Eventually, hopefully, I’ll have trim added to extend the cabinets to the ceiling eliminating the awkward gap that currently collects unspeakable amounts of dust and grease
And finally, I’ll have a new, larger window put in and tile the long overdue backsplash.
There are endless other projects too…new light fixtures, some new open shelving, refinishing the table, refinishing the floors, covering the textured ceiling…BUT at least we are on our way! Huzzah!




