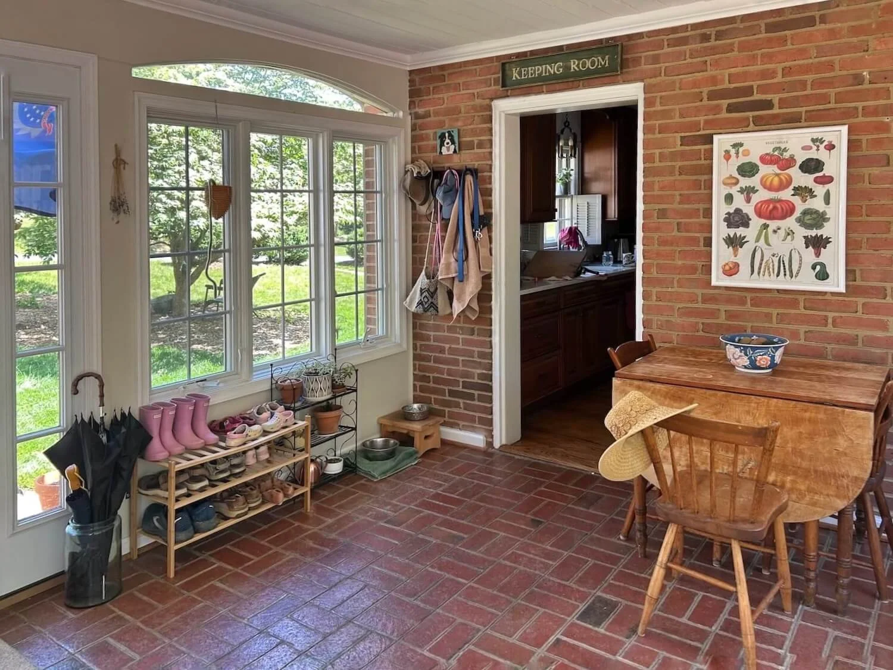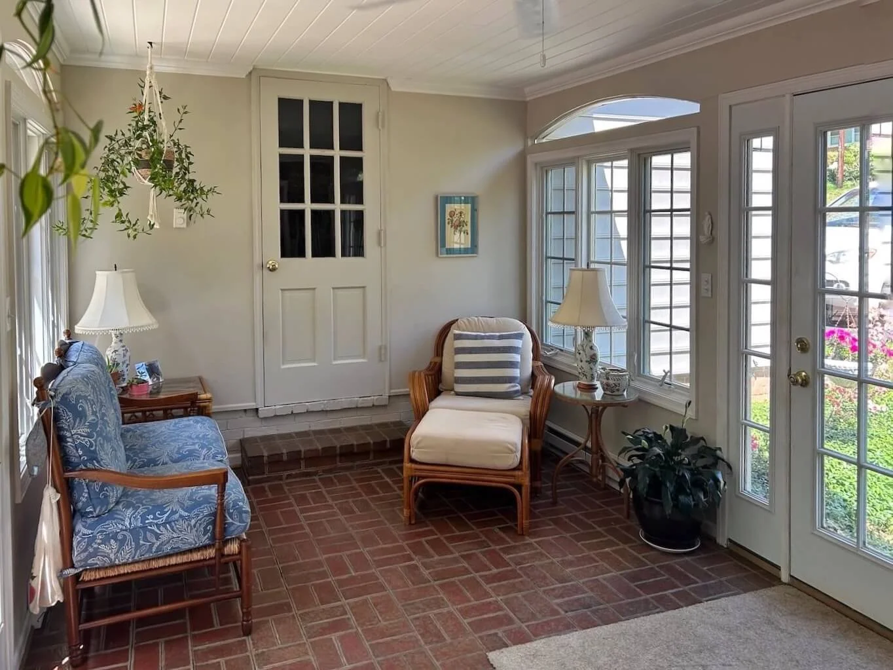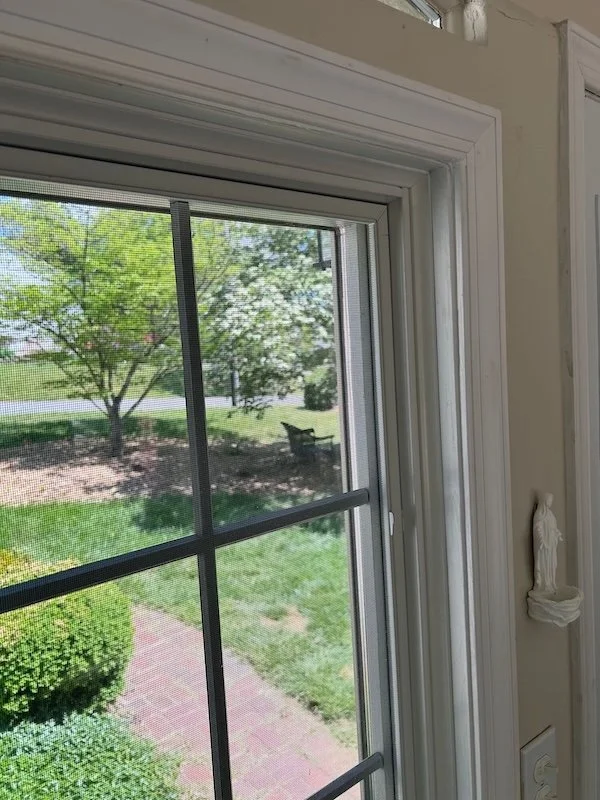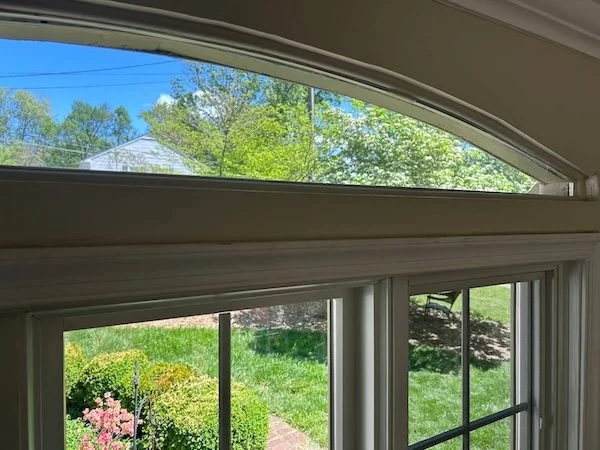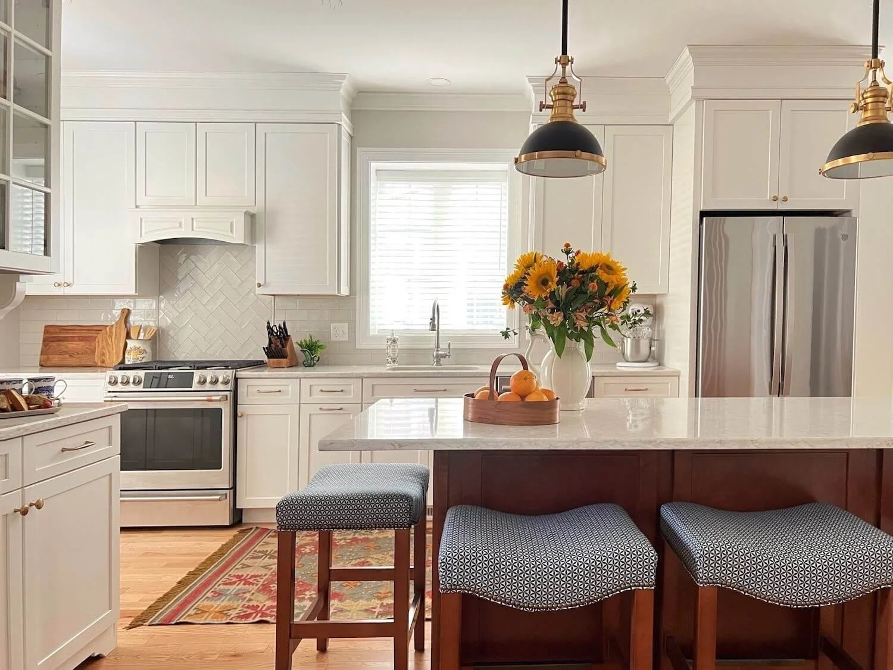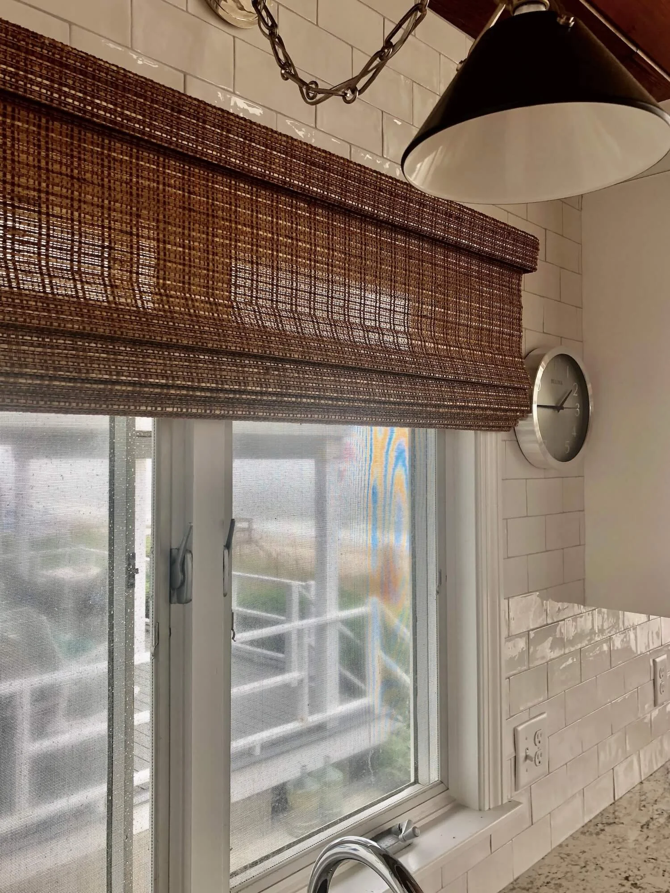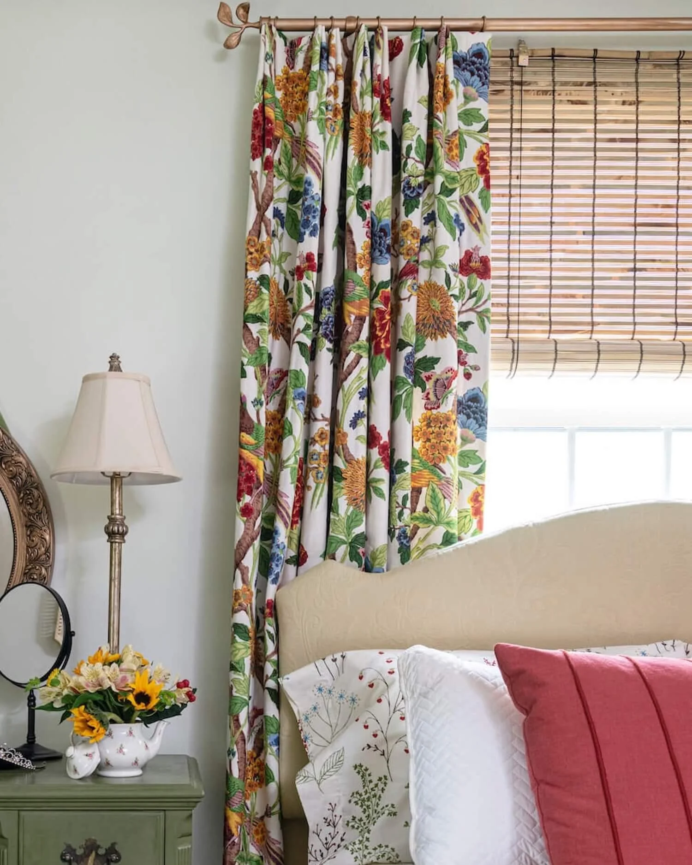Window treatments obviously add a huge amount to a room design-wise, but they are also often a functional necessity.
Before deciding on window treatments, you need to know what you want them to do for you.
They can:
make a space look more finished
add pattern, color, and softness to a room
add fabric to absorb sound
provide privacy and/or light control
visually correct proportions or mismatched architectural elements
draw attention to views
help define the level of formality and style of a room
Once you’ve decided what you need them to accomplish, you need to look at what, if any limitations you might have
Such as
shallow windows without enough depth to mount shades or blinds inside the casing
wall space around/above windows
electric heaters, built-ins, or plumbing fixtures below windows that would prevent floor length window coverings
Today we are sharing a room a reader wrote in about with a dilemma and suggesting some options.
She has a lovely breezeway lined with pretty casement windows. The space does not have AC and has an east west orientation so can get quite hot and she is looking for a solution to keep at least some of the solar heat gain at bay.
Privacy is not really a big consideration, but it is a charming room that needs to be functional as an entry/transition space, and also as a sitting space.
Electric baseboard heat means no floor length panel draperies.
The casings appear to be too shallow for inside mounted shades or blinds, and 3 separate blinds for each window would mean 12 shades to deal with which is not ideal anyway unless they were all motorized.
Perhaps the least expensive solution would be a 3M window film to block some of the heat. This is a tricky DIY install, but not impossible.
Because the windows are operable and could provide cross ventilation, a solution that allows air flow would be ideal.
A couple of options would be:
White faux wood 2” blinds would allow the slats to be partially tilted to screen the sun, but still open enough to allow air flow.
They have a similar aesthetic to shutters but with the ability to open them entirely without impeding walk space. Below are two projects where we used Hunter Douglas Everwood faux wood 2” blinds.
More of the kitchen pictured below left HERE. And more of the family room transformation pictured below right HERE.
Unlined woven wood shades would allow some air flow and filter light as well. These are a nice stylistic match for the space as well.
They are available in all price ranges from the very inexpensive roll up porch shades to cordless roman shade style ones.
If air flow is less of a consideration,
Roller shades come in various level of screening/sunblocking, or honeycomb shades offer good insulation and have a very small profile when raised.
Another option would be sill length curtain panels - this would lend a more cottage aesthetic.
I’d probably opt for something semi sheer like an unlined linen, and hang them from rings on a skinny iron French rod. Rings make it easier to traverse the curtains, and batons attached to the leading edge rings (like hotel drapes) help too.
Plan on enough panels for at least 2X fullness if you are buying readymade. You will likely have to sew panels together to get the width you will need. If these are 6’ wide windows, you would need two 6’ wide panels per window at a minimum - three would be even better.
The image below is of unlined embroidered linen panels in a sunroom. More images from this Gentleman’s Farm HERE.
And last, would be a Roman or London style fabric shade. These look great when raised to valance height, but are more or less flat pieces of fabric that tend to look like flat sheets tacked to the windows when lowered so I usually just use them as valances.
The Roman shade valance below is in a dramatic powder room - you can see the before and after farmhouse powder room pictures HERE
The office above uses London valances paired with duet top-down-bottom-up blinds for privacy and light control. More pictures of this elegant home office HERE.
All of these except perhaps the last option, would be mounted just below the transoms.
Window treatments could also be combined:
Woven shades, wood blinds, or roller or honeycomb shades for the lower windows and Roman shade valances mounted just below the crown molding and covering the transoms and top of the shades would visually lift the ceiling, add softness and an opportunity for some pattern and color.
Other totally unrelated suggestions for the space:
Paint the tongue and groove ceiling a pale blue for a porch feeling
Add a rug to define the seating group area.
Build-in (or create out of IKEA stock pieces) a windowseat under the front window where there is no heater with basket drawers/cubbies for shoes etc. This gives a convenient place to sit to take-off/put-on shoes and streamlines the storage. One of the cubbies could possibly even function for the pet dishes.
What’s your favorite solution for this space?


