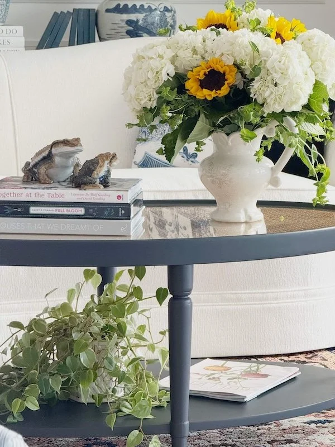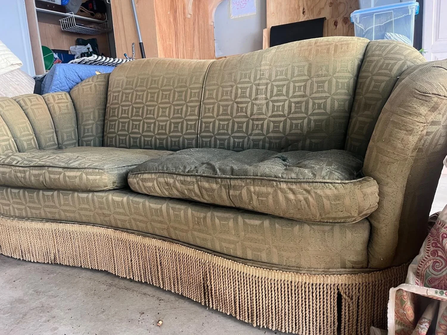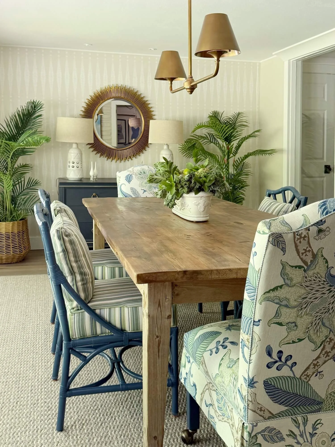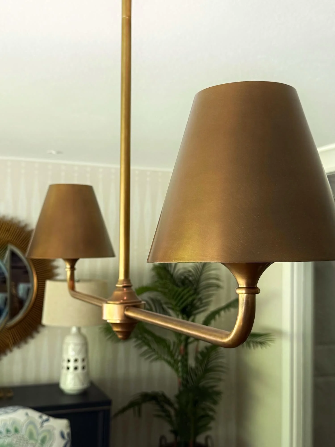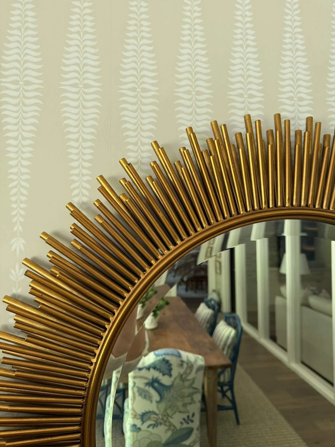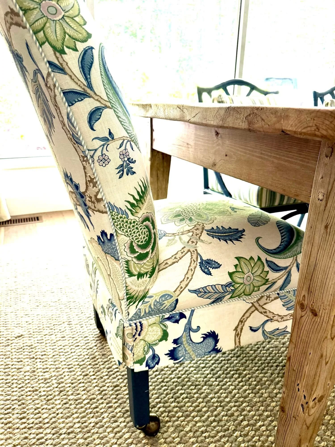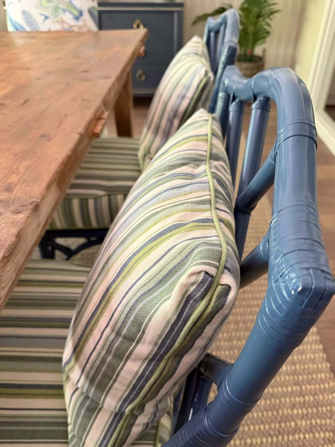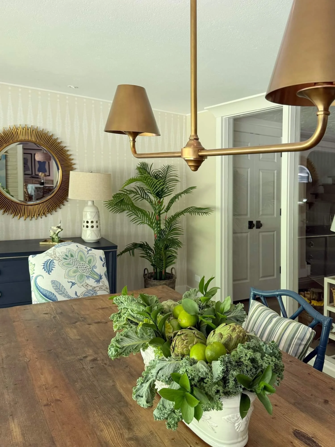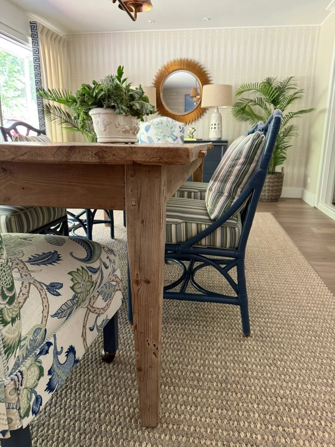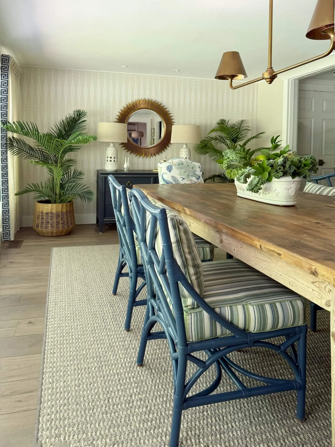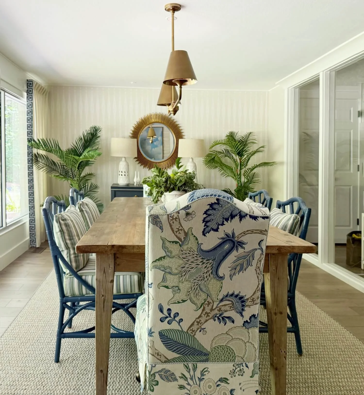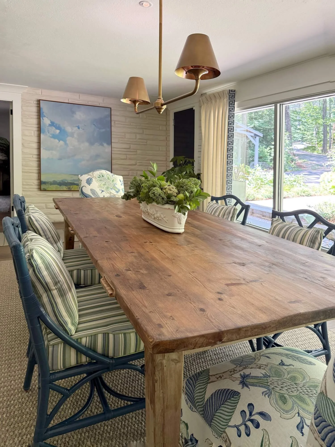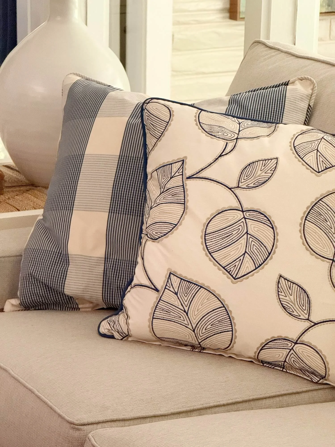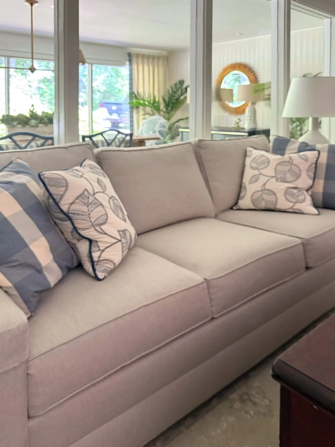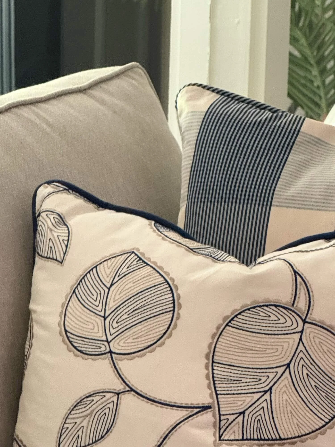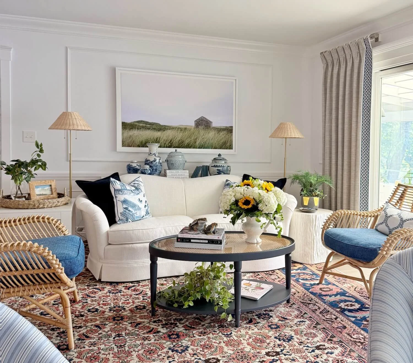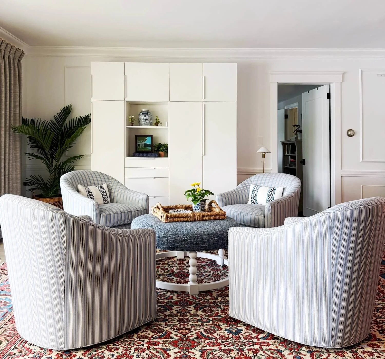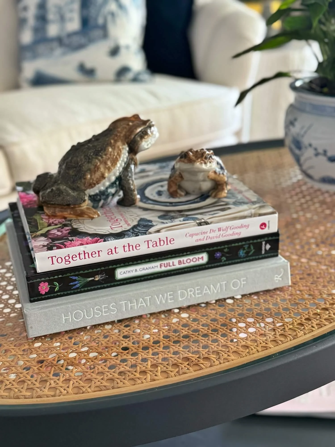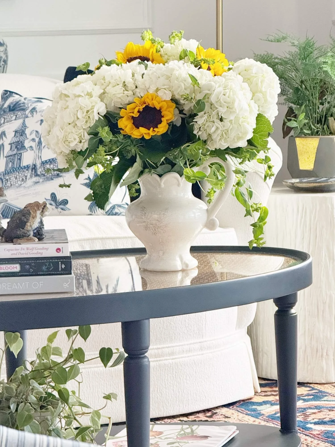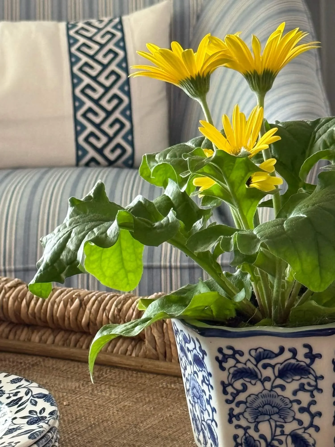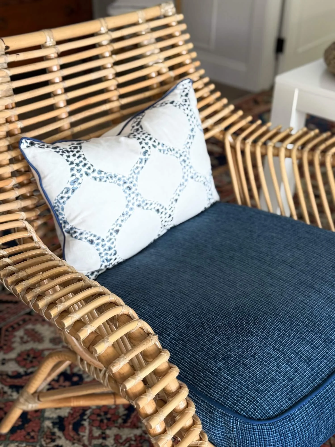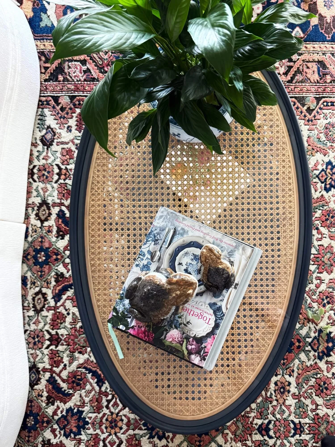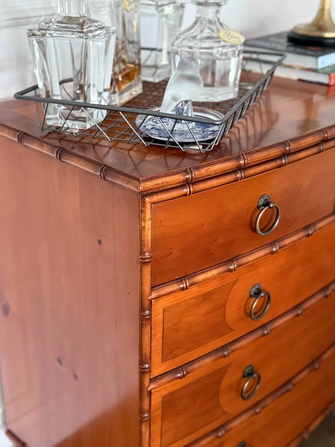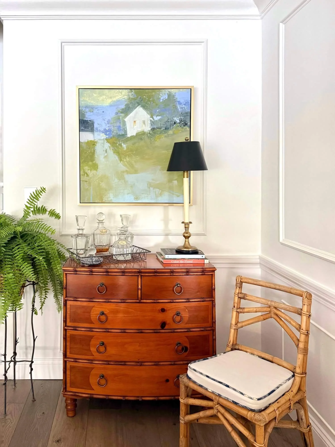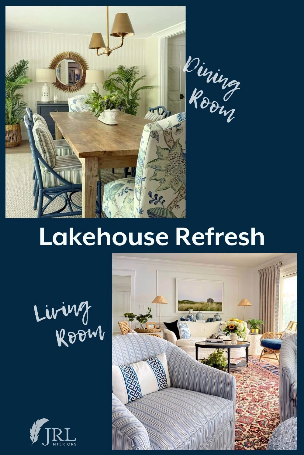Today we are sharing a peek at our long distance lakehouse refresh project.
Our client inherited this fantastic mid century property and began renovating it immediately. Originally used to host frequent guests and offer entertainment concerts in the lakefront living room, the current owner wanted to adapt it to reflect her lifestyle.
When we first met, she had already done a great deal of renovation making over the kitchen, bathrooms, and adding built-ins to the TV room. She engaged us for suggestions for various spaces but most urgently, advice to make the living and dining spaces more comfortable and casually elegant.
At our initial consult I offered many suggestions that our client had already implemented by the time we met to review fabrics, including moving the master bedroom into a suite of rooms upstairs with a spectacular view by converting the adjacent extra bedroom (the house is overrun with bedrooms!) into closet and dressing room space. She moves at the speed of light LOL.
For this long distance project, most of our collaboration was done remotely with a few site visits for key decisions and using the client’s local tradespeople for much of the labor.
Existing Conditions
Dining Room
The dining room is a nicely proportioned space at the front entry to the house and is wrapped on 3 walls with the same stone used on the exterior. The fourth wall is comprised of a series of glass panels looking into the TV room allowing light into that windowless space.
There was already some lovely large format artwork in the entry area, a neutral rug, a nice reclaimed wood table, a pair of custom curtain panels flanking the large window, a pretty blue sideboard, and a pair of lamps. There was also a pair of blue upholstered parsons chairs.
But it lacked appropriate lighting for use after dark, and none of the existing elements had any pattern to speak of, making the horizontal stone walls stand out even more.
And although the long benches that matched the table offered plenty of seating, they were neither comfortable nor inviting, especially for adults.
Living Room
The large living room is a few steps down from the main level and contains an entire wall of sliding glass doors overlooking the rear porch and lake beyond. Higher ceilings, hardwood floors, and some applied wall panels add a gracious demeanor to the room.
Again there was lovely artwork here already and custom curtain panels at the ends of the window wall. A large inherited oriental rug covered the floor, and there was a console table, large storage piece, some interesting side tables and bamboo chairs we could reuse.
Additionally, the client had a lovely vintage down curvy sofa in storage that would be an option if reupholstered.
The Solutions
Using a color palette of blues and greens paired with neutrals to reflect the lakefront location and existing items, and armed with information on how the client wished to use the house, we began the process of problem solving. We wanted to polish the progress that had already been made in the house and help her create the comfortable, casually elegant retreat that she wanted to acheive. .
Dining Room
The dining room is used primarily in the cooler months when dining on the porch is uncomfortable. It is also the first room you see when entering the house so sets the tone for the colors and gracious feel we wanted to evoke.
It lacked appropriate lighting for use after dark and had no pattern to speak of, making the horizontal stone walls stand out even more.
In the dining room, we recommended adding a chandelier to the ceiling, a round mirror with a gold starburst frame to reflect the light, and some comfortable but casual seating to the table. We also wanted to cover the rough painted stone with a subtle and vertically oriented wallpaper on the main wall behind the sideboard to add some visual height to the low-ceilinged room..
The client found this pretty ceiling fixture and we recommended recovering the parsons chairs in an organic pattern to add some much needed movement, and our client had some yardage left from another project of a spectacular Jacobean floral that was just right.
The rattan chairs we recommended were found at a bargain second-hand and refurbished with paint and new cushion covers in a stripe we curated to coordinate perfectly with the floral.
Not to be left out, the adjacent TV room was treated to some new custom pillows to carry the blues and taupes into that space.
Living Room
The layout the client had in the living room was already sound - a seating group with a sofa and two chairs and a second seating group with four chairs - but it lacked the inviting cushiness of upholstered furniture.
Since the space is used for 2 people (and a cat :) the majority of the time with occasional casual entertaining for more intimate groups, it didn’t need more seating, just better seating!
The rattan sofa, 4 wicker chairs, and round marble tabletop were all repurposed on the porch and replaced with an inviting down sofa covered in a creamy chenille, four new upholstered swivel chairs in a smart stripe, and a large ottoman.
A new cane topped painted oval coffee table fits the curve of the sofa and adds color and texture to the grouping. Newly covered cushions on the remaining bamboo chairs add a jolt of blue.
A new large round ottoman in a blue tweed with nautically inspired white turned legs serves at both coffee table - with the addition of a large tray - and footstool for the swivel chair group making this an ideal spot for solitary lounging with a view or enjoying cocktails with friends
A pair of handsome faux bamboo chests flanks the stairs into the room and add rich elegance and symmetry.
While we continue to work together tweaking some of the other spaces, the house is feeling gracious already and our clients are thoroughly enjoying their refreshed home.
Other posts you might enjoy:

