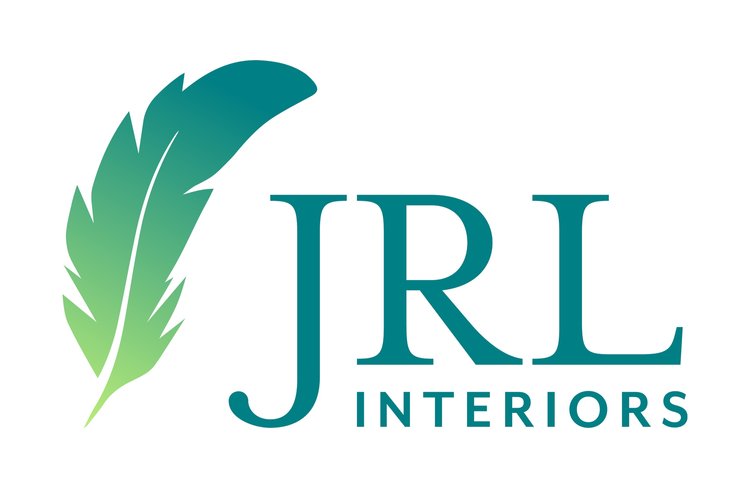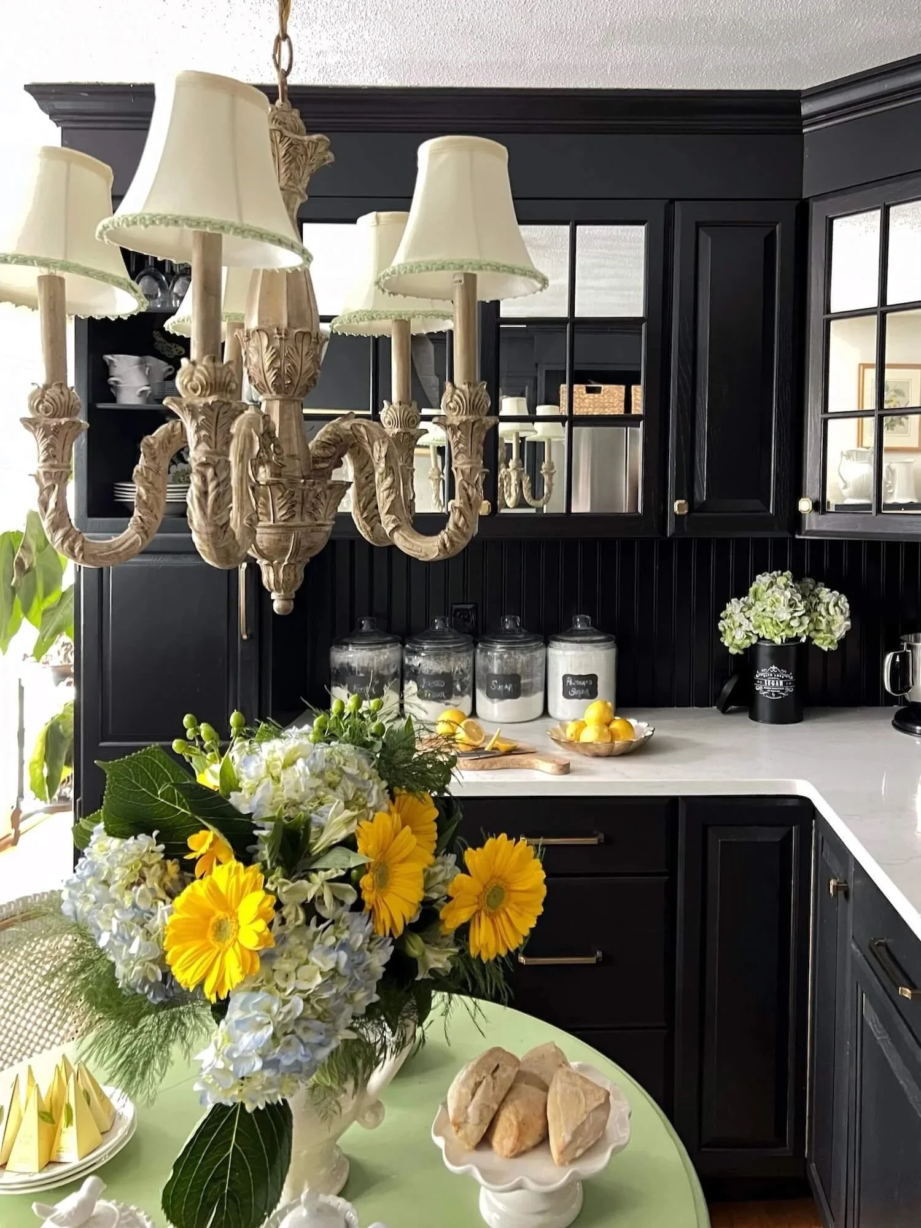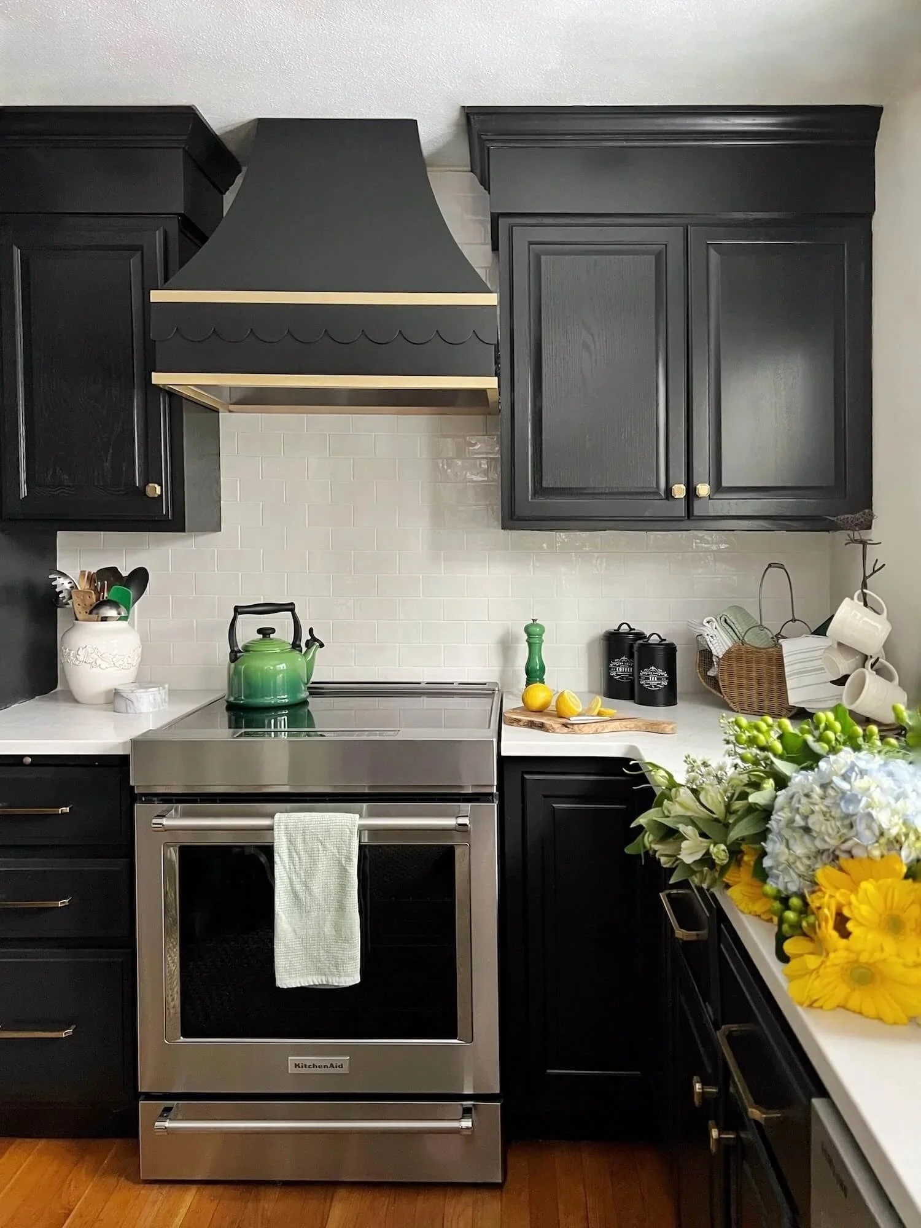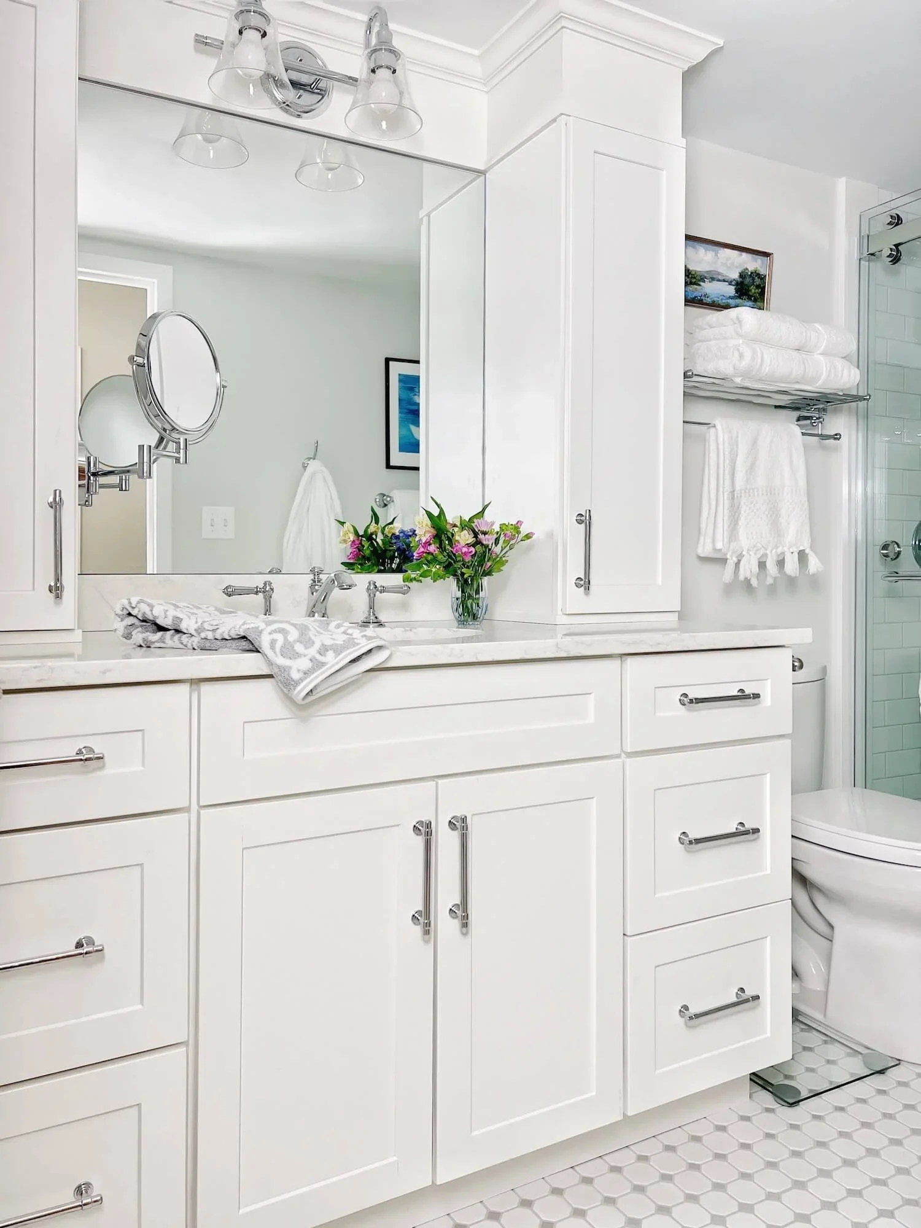Renovations come about in a variety of ways. Sometimes it is a cosmetic need to update hopelessly dated finishes. Sometimes it is a quasi-emergency situation that drives them.
My own kitchen makeover was the former - I wanted it to be pretty and fit my current aesthetic and I wanted to enjoy it. I’ve seen too many people put off updating until they go to sell and then do a frenzied refresh to appeal to some fictional buyer but never get to enjoy it themselves. I finished the kitchen makeover (see it here and here) a couple years ago now and I still smile every time I walk into it in the morning.
My bathroom renovation, on the other hand, was born out of necessity. We built this bathroom 30 years ago as part of an addition to the house and while I was wanting to update some things about it, it wasn’t particularly urgent.
It was gray and white - most of the fixtures in a silver gray that was popular at the time and still relatively inoffensive. That is, until I fell through the floor this spring?!
It was not quite as dire as it sounds. The rotted subfloor was only on one edge by an exterior door. Exterior door? In a bathroom? Unfortunately yes. And sadly, self inflicted. We put it in because we were planning to add a hot tub on the deck just outside the bathroom.
We never actually added a hot tub so I’ve been living with this inexplicable door in my bathroom for the last 30 years. It DID come in handy when I needed to corner a flying squirrel and chase him outside in the middle of the night (:!) But other than that it’s just been an ice dam nightmare positioned where the rooflines of the old and new parts of the house meet. Apparently it also collected a untoward amount of rainwater on the outside threshold (this may also be my fault for positioning Percy (the patio heater, not an actual person) out of the way in that corner of the deck thus directing all the water in an unfortunate direction during the deluges this spring.
Having to replace the tile meant taking out the vanity to run it underneath. It also meant if I ever wanted to update the shower - and I did - now was the time because the floor needs to run up to the shower base. It was a runaway case not dissimilar to the children’s book “If you give a mouse a cookie”.
Current State of Affairs
Rotted subfloor in front of an awkward exterior door
Delaminated formica vanity counter
Chipped enamel on one vanity sink with the cast iron substrate leaking rust onto counter - it was chipped during installationI think, so this has been an irritant forever!
Cherry finished vanity is not the best quality and is lower than the current typical height for master bathrooms
Plumbing tree in the shower moves…it definitely should not do that! And the shower head is currently being held up by a zip tie (?!) because it droops otherwise
Gray fiberglass shower unit is functional but dated and the wall above it gets a lot of moisture and thus isn’t faring particularly well.
Framed glass shower door is functional but a little pitted from age
Gray large whirlpool tub and white tile tub deck are still functional - especially now that I have a tankless water heater so I can fill it!
Honeycomb shades on the windows that have started to disintegrate after 30 years
Necessary Changes
Take out the exterior door and replace it with a window to solve the water problem
Replace the tile and add cement board underlayment
Do something about the shower plumbing
Rerout the heat pipes that used to run under the door to incorporate in to the baseboard run
Replace the window blinds
Wish List
New tiled shower with niches to maximize and update space
New vanity at the right height and with more functional storage and a quartz countertop
Pretty freestanding tub or new tub in quartz deck
Remove the wall niche with shelves over the tub collecting useless tchotchkes
New wall covering to add some dramatic interest
New light sconces over the vanity
Change the beige switches and outlet to white like the good Lord intended - I have no idea how we ended up with these except that I didn’t have enough experience 30 years ago to realize that there are literally thousands of decisions to make in new construction, and if you don’t make them, the contractor will just do whatever is most expedient, whether it’s the right thing to do or not.
I’m trying to squeeze the most function and aesthetic value out of this unexpected renovation without spending more than necessary.
To that end, I’ve decided to leave the tub alone as that is something that could still be changed at a later date without upending the rest of the newly redone room.
I’m opting to keep a white with gray color scheme for the permanent finishes like tile, countertop, and cabinetry so that the current tub doesn’t look too out of place.
The toilet is almost new (and is white), so that can be reused, as can the relatively new accessories like robe hooks, TP holder, etc.
I’ll select porcelain tile for the floor and the shower surround that has a Carrara marble-like pattern for classic timelessness.
I’ll use a shower pan rather than the more elegant tiled shower floor for cost effectiveness. A compromise, but not a bad one,
I’m going to switch from a double vanity to a single sink vanity arrangement flanked by shallow counter towers for maximum storage efficiency and the ability to bury outlets inside cabinets to hide personal care appliances out of sight but still plugged in.
We did that in the bathroom renovation below (more images here) and it was a game changer for efficiency and ease of use.
Fresh classic white bathroom renovation, JRL Interiors
I’ll use classic white for the cabinetry and paint the current tub surround to match.
And I’ll select a wallpaper for the upper walls that has a pattern with colors that tie the bath to the pretty Palladian Blue master bedroom.
I’ll also add new white cordless blinds with 2” slats to afford simultaneous privacy and light control….and I might add some pretty fabric valances as a final touch since I always LOVE the finish that window treatments adds.
I’ll check in again next week with some of the specific plans for the changes and some mood boards with the finishes :) And hopefully some more progress pictures!
Other posts you might enjoy:
A black and white farmhouse master bath








