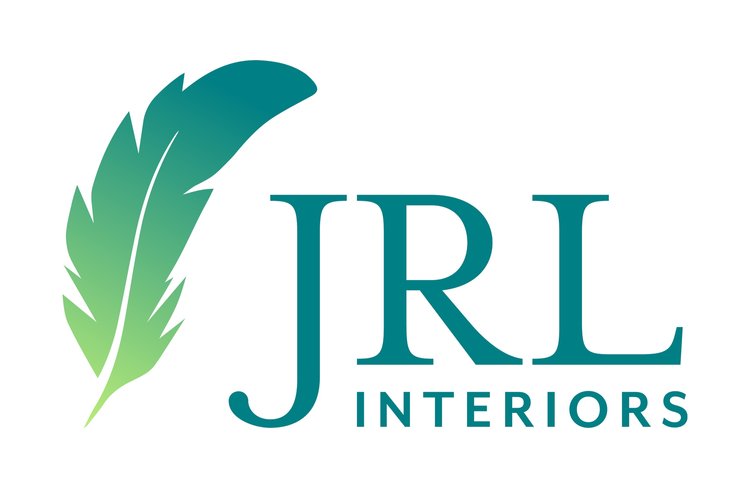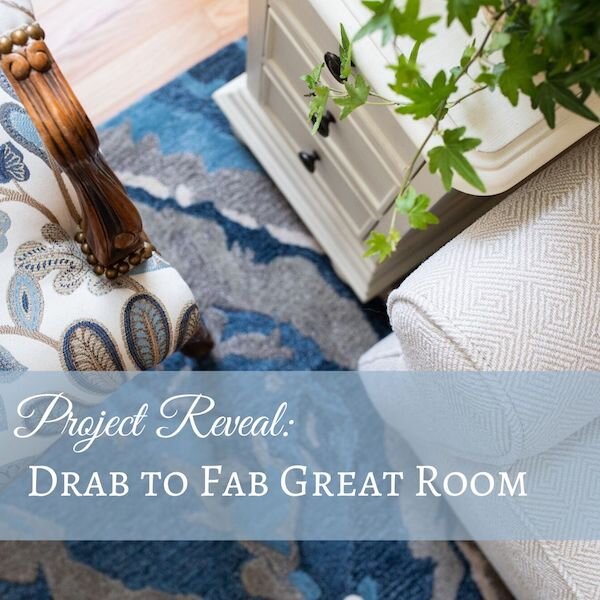The reason we get hired is generally because clients are looking for solutions to make their lives easier, more efficient, and more beautiful. These Great Room clients were no exception. They had recently moved to this lovely condo and had set up the room with art and furnishings that made the move with them and some new purchases, but weren’t happy with the way it was coming together. They had done a great deal of '“nuts and bolts” work in the first months after purchase - refreshing kitchen cabinets, painting, adding recessed lighting, hardwood flooring, and had plantation shutters for the windows on order all before we met them.
Whenever we approach a project we ask a LOT of questions. What do you do in the room? How do you use it? Who uses it? How do you want to feel in the room? Energized? Calm? What times of day is it most used? How many people does it need to seat at a time? Kids? Ages? Pets? Activities? And more! It’s not that we’re being nosy, it’s that in order to deliver a space that works perfectly for you, we need to know how it needs to function and what mood it should convey! If you are using the space to entertain children, you might need storage for games and toys. If you serve food or drink in there, you might want easily cleanable fabrics…if your favorite way to relax is gesturing with a glass of red wine in your hand you DEFINITELY need easily cleanable fabrics! If you intend to curl up and read by the fire, we want to know that so we can give you the right seating, the right light, the right atmosphere…and a place to set that glass of wine!
The Project Brief
What they wanted for this space was to maintain plenty of seating for family and adult gatherings, better traffic flow because the path to the kitchen was tight, and to add a bit more color and energy in the room. They were also concerned with keeping a storage solution for china, silver and entertaining necessities close at hand for the adjacent dining room. The great room had to accommodate pets (cat AND dog) as well as grandchildren so it would need hard working, family-friendly fabrics.
The Great Room Assets:
Soaring 18 foot ceilings, hardwood floors, plenty of afternoon light, and a gas fireplace with a neutral marble surround and graceful, well proportioned mantel were great assets in the room already. The clients had an art piece they loved, a new swivel chair they liked, and a lovely French chair that was a family piece. A light stained coffee table, ivory end table/chest, pretty hammered metal lamp, and solid neutral rug were available if they worked for the design plan.
The Great Room Challenges:
The soaring 18 foot ceilings were spacious and dramatic but taller than the room width and a bit overwhelming for the furniture and art. The current sectional, which would seat the desired number of people, was configured wrong for the room with the longest leg jutting into the main entrance to the room. An oversize buffet piece that was functional but too large and no longer served their style backed the sofa. One whole side of the room was essentially a corridor along a bar height counter opening to the kitchen. The rug was a bit small to reach all the seating pieces, leaving the French chair in “time out” in the corner, and we wanted to find a way to add a bit more color and warmth.
The Design Plan:
The first order of business was to add mouldings to make the scale of the large wall more human and to further highlight the fireplace wall and the drama of the ceiling height. The adjacent main floor spaces already had lovely millwork and 9’ ceilings.
Substantial crown moulding was added around the top of the great room and additional crown was added at the 9’ ceiling line.. Moulding was also added above the fireplace to create a frame for the artwork and a soaring overmantel giving the fireplace and art the prominence it needed to be the focal point in the room.
Millwork plan for the great room. Renderings by JRL Interiors
AFTER: Millwork in the Great Room project makes such a difference! Design by JRL Interiors, Photo by Emily O’Brien
#millwork #mouldings #mantels #twostorygreatroom
The color palette for the room was inspired by the artwork, swivel chair, and stone countertop in the adjacent open kitchen. Shades of blue and sea green pair with golden tans and browns. A textured wool rug in an organic contemporary pattern adds the foundation and color to warm up and enliven the room.
A great wool rug in a contemporary, organic pattern adds a colorful foundation to the variety of fabrics selected for furnishings, draperies, and pillows #patternmixing #classicblue #shadesofblue
Not every fabric can be a star - some have to play supporting roles! For more on how to mix patterns successfully, THIS post explains the process and how and why we chose these fabrics. Breaking the rules a bit with the over-scaled leaf pattern was the perfect way to modernize the classic lines of the French chair. This was one of my favorite elements of the project and our client declared that though it has been reupholstered a number of times, it has never looked better!
French chair BEFORE upholstered in white matelassé
French chair AFTER upholstered in oversize leaf jacquard
Contemporary organic pattern wool rug in shades of blue and sand grounds the neutral Crypton sofa and reupholstered French chair. Design by JRL Interiors, Photo by Emily O’Brien
#Cryptonfabricsofa #woolrug #reupholsteredchair
No room feels complete without window treatments! Embroidered linen curtain panels hang from French rods on the outside window edges only - this serves several purposes, it frames the fireplace nicely, adds color, pattern and softness to the window wall, and keeps the cat from using them as a ladder to the fireplace mantel (I am not making this up! If you have a cat you know this is quite possible!)
A new sectional was ordered in a family-friendly Crypton neutral textured fabric. An array of custom throw pillows in sumptuous textures and patterns break up the expanse of sofa. We reused the clients coffee table, end table and handsome hammered metal lamp.
Great Room in shades of blue and cream. Design by JRL Interiors. Photo by Emily O’Brien
#custompillows #familyroom
A large format triptych art piece fills the large wall and a large bamboo tree fills the corner and adds an all-important organic element to the space. A handsome new cabinet replaces the buffet piece providing storage AND great style.
Great Room with curved corner sectional for maximum seating. Design by JRL Interiors, Photo by Emily O’Brien.
#sectionalsofa #familyroom #largeformatartwork
Sexy blue stain and black lacquer cabinet with antique brass hardware and feet provides much needed china and serving ware storage for the adjacent dining room. Design by JRL Interiors, Photo by Emily O’Brien
#bluecabinet
The view from the balcony overlooking the great room. Design by JRL Interiors, Photo by Emily O’Brien
#greatroom #familyroom #sectional #contemporaryrug
Our goal is always to surprise and delight our clients with their new space and these clients are just thrilled! Stay tuned for a peek at the dining room re-fresh!
If we can help you create a place you love, please contact us! We offer a variety of levels of service including consultations only, half day re-fresh services, remote e-design for long distance assistance, to full service design like this project where we manage the design, construction administration, purchasing, and installation and styling.
















